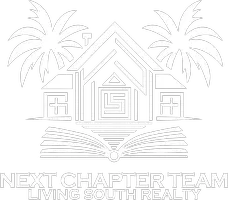Bought with Century 21 The Harrelson Group
$429,500
$429,500
For more information regarding the value of a property, please contact us for a free consultation.
3 Beds
2 Baths
2,132 SqFt
SOLD DATE : 01/31/2023
Key Details
Sold Price $429,500
Property Type Single Family Home
Sub Type Detached
Listing Status Sold
Purchase Type For Sale
Square Footage 2,132 sqft
Price per Sqft $201
Subdivision Heritage Estates
MLS Listing ID 2226122
Sold Date 01/31/23
Style Traditional
Bedrooms 3
Full Baths 2
Construction Status Resale
HOA Y/N No
Year Built 2020
Lot Size 0.710 Acres
Acres 0.71
Property Sub-Type Detached
Source CCAR
Property Description
The home you have been waiting for is now available and it comes with upgrades since the builder finished! Sitting on an oversized lot, you have lots of space beyond the fence to expand on this already amazing backyard. The home itself is a split floorpan, three bedroom two bathroom, Santee model built by Beverly Homes, which includes a flex space and Carolina Room. Your living room is adorned with a custom fireplace and handmade mantle piece. All the floors in the main living area and master bedroom are LVP which also carries through in the flex room, kitchen and dining area. The Carolina room has tile and two guest bedrooms are carpeted. Both bathrooms and laundry also have tiled floors. The in-ground pool was installed along with all concrete work around the pool and off the Carolina room after closing as well as the shed, fence and glass tile backsplash in the kitchen. The home is located a short drive from downtown Conway and even shorter drive for all your daily shopping needs. Established in 1732, Conway is the perfect community to call home.
Location
State SC
County Horry
Community Heritage Estates
Area 21A Conway Central Between 501 & 701 / North Of 50
Zoning sf
Interior
Interior Features Fireplace, Window Treatments, Bedroom on Main Level, Entrance Foyer, Kitchen Island, Stainless Steel Appliances, Solid Surface Counters
Heating Central, Electric, Forced Air, Propane
Cooling Central Air
Flooring Carpet, Luxury Vinyl Plank, Tile
Furnishings Unfurnished
Fireplace Yes
Appliance Dishwasher, Disposal, Microwave, Range
Laundry Washer Hookup
Exterior
Exterior Feature Fence, Patio, Storage
Parking Features Attached, Garage, Two Car Garage, Garage Door Opener
Garage Spaces 2.0
Pool Outdoor Pool, Private
Utilities Available Cable Available, Electricity Available, Phone Available, Sewer Available, Underground Utilities, Water Available
Total Parking Spaces 8
Building
Lot Description City Lot, Rectangular
Entry Level One
Foundation Slab
Builder Name Beverly Homes
Water Public
Level or Stories One
Construction Status Resale
Schools
Elementary Schools Homewood Elementary School
Middle Schools Whittemore Park Middle School
High Schools Conway High School
Others
Senior Community No
Tax ID 32610020013
Security Features Smoke Detector(s)
Acceptable Financing Cash, Conventional, FHA, VA Loan
Disclosures Seller Disclosure
Listing Terms Cash, Conventional, FHA, VA Loan
Financing Conventional
Special Listing Condition None
Read Less Info
Want to know what your home might be worth? Contact us for a FREE valuation!

Our team is ready to help you sell your home for the highest possible price ASAP

Copyright 2025 Coastal Carolinas Multiple Listing Service, Inc. All rights reserved.
GET MORE INFORMATION
REALTOR® | Lic# 106194






